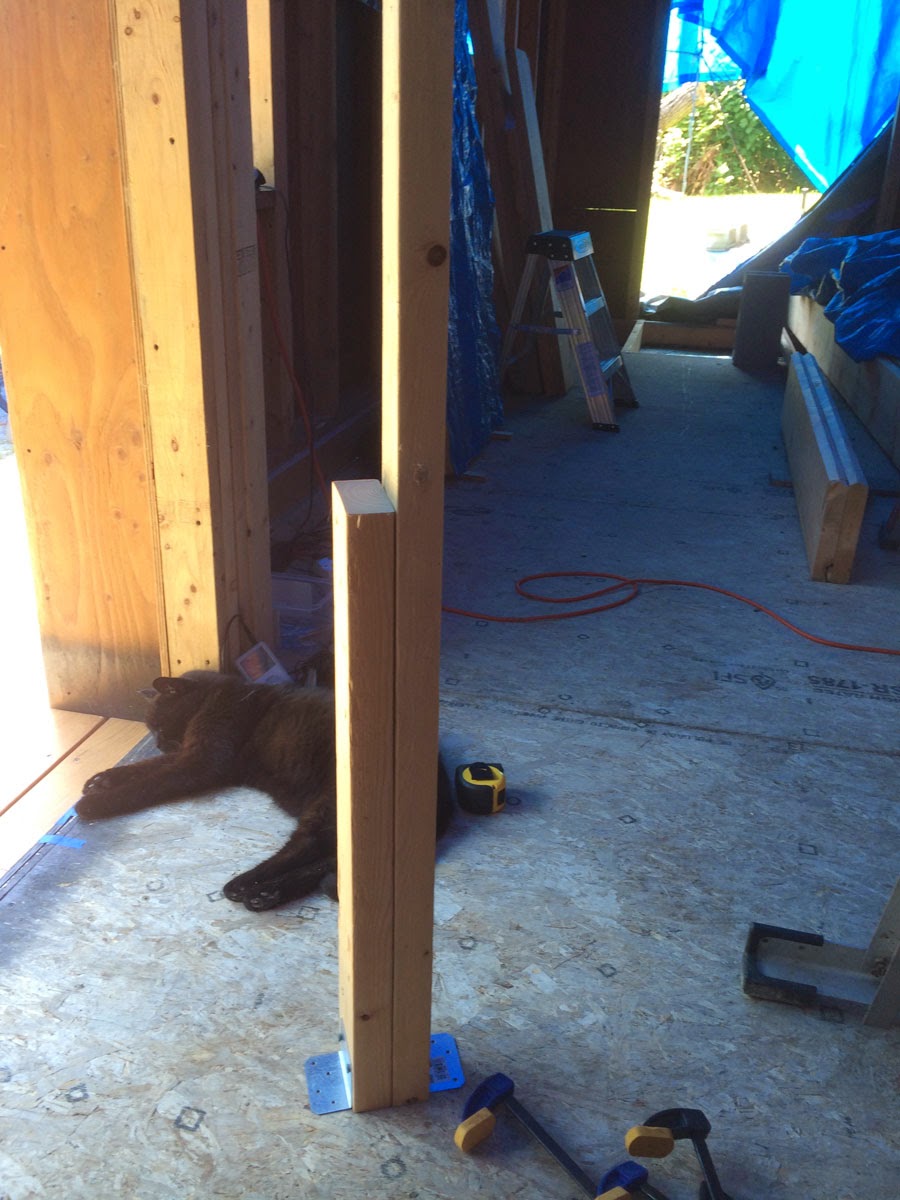Since I have no intention of moving my tiny house for the foreseeable future, I wanted to be sure to anchor it to the foundation. That way, when we have a high-wind storm, blizzard, or hurricane, I won't be worrying that the house will get knocked off its foundation. (You've all seen storm-aftermath photos with mobile homes tossed around like straws, correct?) The excavator guys thought this was completely unnecessary. They were impressed with how much more heavy and strong the JayBee's trailer is (and the home itself)--compared to what comes standard on a mobile home. These guys have a lot of experience with mobile homes and, apparently, it's common not to anchor them around here. To appease me, however, they kindly installed ten anchor points in the JayBee's slab foundation. (See the last photo on this page to see all the anchor points.)
When doing my research, I learned that a single-wide mobile home set up in Florida (hurricane central) would need to have four anchors installed on each end (8 total!) in order to meet code. I could only find a couple of places where I could secure an anchor strap to the JayBee's trailer--two near the tongue end, and two near the back end. Thus, my decision was made: I would go with four anchors--two on each end. Not one of my four trailer-anchor locations was near one of the ten anchor points installed in the foundation, however.
Plan B: Install four new anchor points in the foundation.
I felt incredibly intimidated taking on this project. I had never drilled into concrete before. I just kept reminding myself that this couldn't be as hard as removing the axles and springs, and I pulled that off so, surely, I could do this, too. I bought a masonry drill bit to use with my hammer-drill, and I used the air hose on my compressor to blow the cement dust out of the hole as I drilled. For each anchor point...
I drilled a 3" hole in the concrete, and hammered an expansion bolt into the hole. Then, I used my air impact wrench to tighten down on the nut--which makes the sleeve over the bolt expand and anchor itself in the hole. (I had no idea when I bought the air impact wrench to remove the axles that I would need to use it again so soon!)






















































