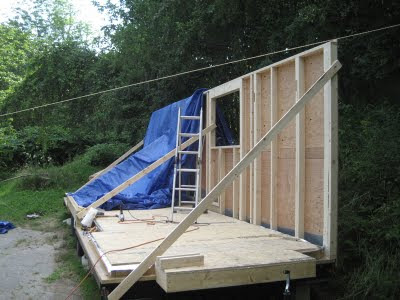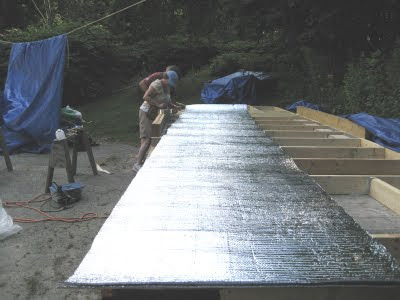Dale and Arlen came over tonight to help me with installing subflooring. What a huge help! For me to wrestle around pieces of 3/4" plywood by myself would have taken forever.
First, we installed 5.5" batts of Roxul insulation in the bays between the floor joists. (Roxul is a stone and wool mixture that is flame retardant and will not absorb moisture. It also has borax in it so insects are not attracted to it.) This stuff is fun to work with! It is easy to cut with a serrated knife and it firmly holds itself in place against the joists. Easy! (I'm now thinking I might want to use this in the walls and ceiling as well...)
Then we worked on installing the radiant barrier. This type has a double-thick layer of air bubbles between two foil layers. It will serve as both a radiant barrier and a vapor barrier. It is supposed to add R14 to the surface on which it's installed. (See my previous post about
radiant barriers.) We started by cutting two long pieces, laying them on top of one another...
and then taping the long edges together on one side with special foil tape.
Then, we opened it up and laid it in place as one huge sheet.
We did not staple it down or anything because the plywood held it in place just fine for us to attach the plywood to the joists with screws. That first piece of plywood installed so smoothly, we decided to install two more. First, we filled four more bays with insulation.
We tried a couple of methods of holding the edges of the radiant barrier in place so we could set the pieces of plywood down and still have the edges of the radiant barrier stick up beyond the edges of the plywood.
It took a couple of tries. The method that worked was to tape the outside edges of the radiant barrier with duct tape. Of course! Is there anything duct tape can't fix?
The plywood had to be cut before putting it in place, because it had to fit between the headers over the wheel wells.
We set the pieces of plywood in place, fitting together the tongue and groove edges, and screwed them down to the floor joists. Three pieces done! (This represents the floor of the kitchen, the laundry area, and half the living room. :-)
The subflooring for the rest of the living room and the bedroom will be installed this weekend. I will get the insulation all installed, and then Dale and Arlen will come over and help with the plywood. The bathroom end will wait until a plumber takes a look and has a clear idea about the location of wastewater lines. (Speaking of which, why is it that I cannot get a plumber to call me back?! I had thought this would be a good time to get this kind of help because tradespeople would be eager for the work. Apparently I was mistaken.)
Also see:
Subflooring 2
























































