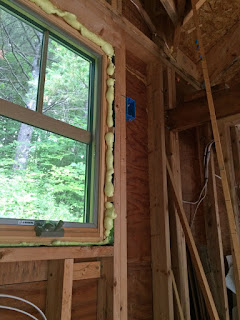No one would believe how long I spent getting the shingle guide installed on the bottom of the north wall of the house. Part of the challenge was handling the 24-foot-plus length of the board all by myself on that steep slippery hillside. The bigger problem was that the northwest corner of the house is just about sitting on the ground, so there wasn't enough room for the guide to fit. I ended up cutting the last five feet of the guide to fit around the stumps, roots, and lumpy hillside.
Finally, the guide is set level and straight for the first course of shingles!
A nice thing about working on the north side of the house: all the beautiful flowers.
One tiny project: I grabbed a piece of 3" PVC pipe out of the trash that the plumber had thrown away, and I cut a short piece of it...
...to use in the bathroom as an easy way to store my hair dryer.
I removed the electrical box that was installed over the shower and replaced it with this light that has its own junction box built in. (Ignore the insulation sitting up there. It was pulled out of the ceiling when the plumber drilled the vent hole up through the roof. I want to confirm after a big rainstorm that the roof is not leaking around the vent before I re-install the insulation in the ceiling.)
This junction box for a light that will hang in the bathroom next to the window and over the sink has been bugging me for awhile. See how close to the corner of the bumpout it is? I've been thinking that the box is so close to the corner that, once the wall boards are installed, the light fixture won't fit.
I dug out the light fixture and held it up to the junction box. Sure enough--the light was not going to fit once the wall was done. So...I pulled out the insulation, removed the box from the stud, added a board as a spacer, and reinstalled the box.
I held the light fixture up to the box to confirm that it will fit.
And I reinstalled all the insulation.
Yes, I did cut a gazillion tiny pieces of cedar.
When I started assembling them, I had all kinds of trouble. I was trying to use stainless steel finishing nails, but the wood pieces were too delicate for that--even with pre-drilling the holes. Once I switched to using staples, the cupboard went together a little easier.
Finally, I ended up with a shelving unit that is less than 3" wide and over 45" high.
This shelving unit is for a hidden space in the bathroom. The alcove next to the shower in the bathroom bumpout is going to have a built-in cabinet with shelving. In the left side of the alcove, there is a space between the studs that backs up against the side of the shower. Here is the shelving unit starting to be slid into that hidden space.
When it's completely installed, you can't see it...
...unless you stick your head into the alcove to see it.
I made another, smaller shelving unit to put in the top part of the hidden space.
Here's a peek around the corner to see it.
Just standing in the bathroom and looking at the alcove, you can't see all the extra shelves. I have plans for little hidden gems that make use of all the spaces in this house!
One last little project: Here is the start of my TV hanger--a piece of maple cut into a circle turntable. Combined with a lazy susan and a TV ceiling mount, it should allow me to install my flat screen so that it folds up out of the way when not in use but will also spin 360 degrees when it is dropped down.
























































